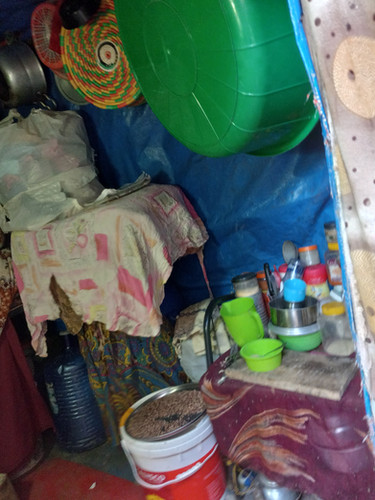
Emmanuel's Academy
Emmanuel’s Academy will provide long-term, transitional housing for homeless children and their parent(s) or guardian. The children will receive a quality, faith-based education (kindergarten through 12th grade) while the parent(s) or guardian receives skills-based instruction and training to enable the family to become a stable and self-supporting unit.
The Academy will be erected in the Cherkos District (near downtown) in the capital city of Addis Ababa. The Project has been offered 2,400 square meters (8,000 square feet) of land to construct the seven-story facility. The master plan for the use of the property is on file with the City.
A preliminary architectural design of the seven-story facility (with two additional levels below ground) can serve 414 residents:
5th through 7th floors serve as homes for our residents. We offer three room prototypes:
-
54 Small Rooms (75 sq. ft): Each room can accommodate 1 resident with a small child or 2 residents with a small child for a maximum total of 108 adults (with a single child).
-
42 Medium Rooms (86 sq. ft.); each room can accommodate 3 residents for a total of 126 people.
-
36 Large Rooms (129 sq. ft.); each can accommodate 5 residents for a total of 180 people.
-
Each floor features a community bathroom with toilets and showers
The 4th floor will house our cafeteria/commercial kitchen, staff lounge, resident TV room/Academy meeting room.


The 3rd floor will boast a medical clinic and office rental space to help us generate additional income for the school.
The 2nd floor will house our high school (grades 9 through 12) and our skills-building classrooms for our residents.
The 1st floor will house our primary school (grades 1 through 8), library, and science laboratory.
The ground floor will be used for our kindergarten and daycare center (for children under 5 years of age). We will also house our administrative offices and a guesthouse for the program director and/or visiting missionaries on this floor.
The first basement will be reserved for parking and the lower basement will be reserved for community laundry and storage.
The courtyard will feature a regulation-size basketball court, a sitting area, and a large area for outside gatherings.






